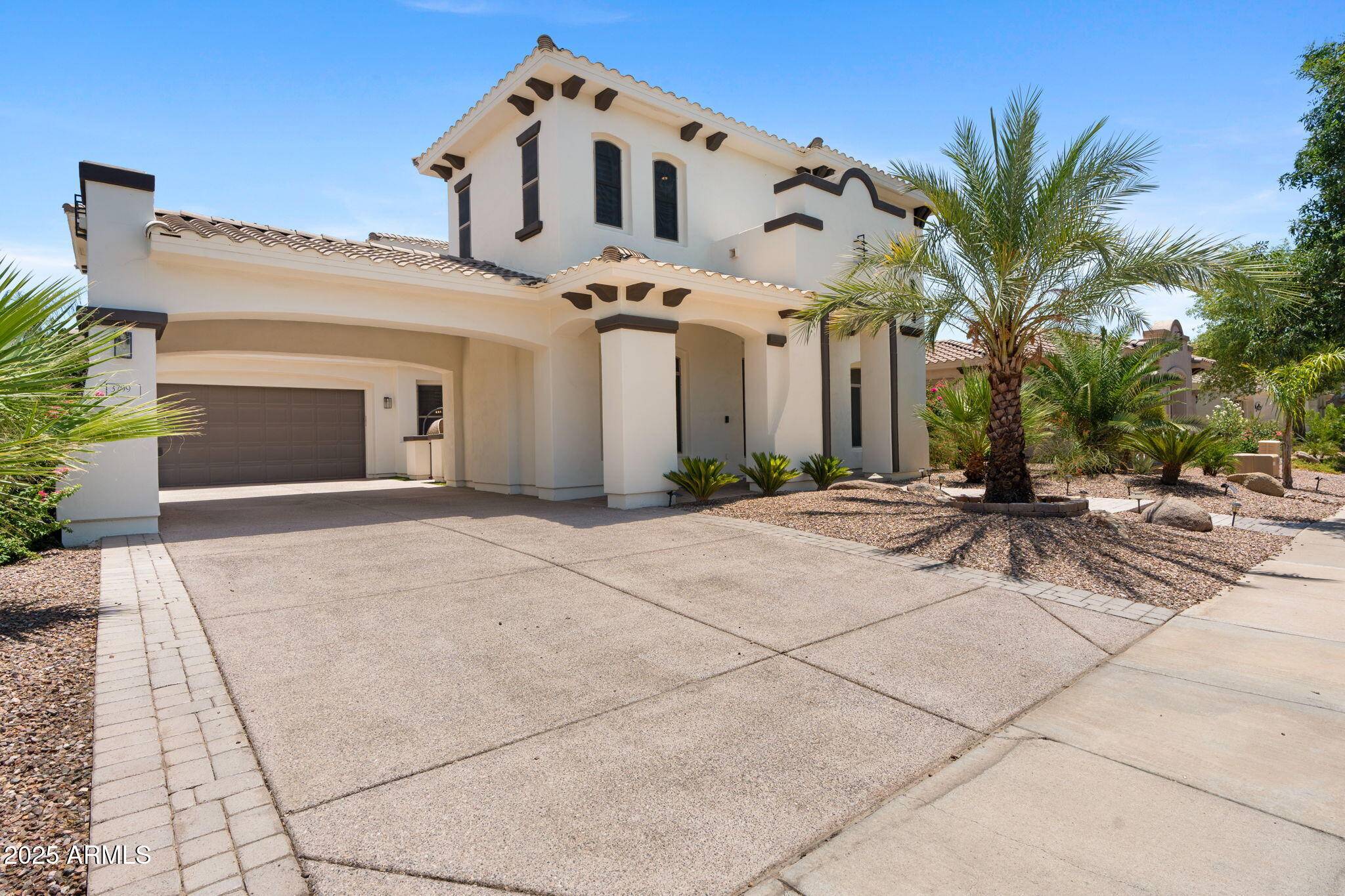3799 S SKYLINE Drive Gilbert, AZ 85297
5 Beds
3.5 Baths
4,349 SqFt
OPEN HOUSE
Sat Jul 19, 1:00pm - 3:00pm
Sun Jul 20, 12:00pm - 2:00pm
UPDATED:
Key Details
Property Type Single Family Home
Sub Type Single Family Residence
Listing Status Active
Purchase Type For Sale
Square Footage 4,349 sqft
Price per Sqft $252
Subdivision Power Ranch Neighborhood 7 Phase 1
MLS Listing ID 6892275
Style Spanish
Bedrooms 5
HOA Fees $348/qua
HOA Y/N Yes
Year Built 2004
Annual Tax Amount $4,477
Tax Year 2024
Lot Size 9,230 Sqft
Acres 0.21
Property Sub-Type Single Family Residence
Source Arizona Regional Multiple Listing Service (ARMLS)
Property Description
With 5 spacious bedrooms, including a guest-friendly ensuite on the main floor, this home is designed for both comfort and convenience. The chef-inspired kitchen boasts newly installed quartz countertops, top-of-the-line stainless steel appliances, wall oven, wine fridge, and island with breakfast bar.
The adjoining great room is perfect for cozying up by the fireplace while taking in scenic views of the backyard. The primary suite, located upstairs, serves as a peaceful retreat, featuring a beautifully renovated ensuite with a walk-in shower, luxurious jetted tub, and a massive walk-in closet. Additionally, a generous bonus room awaits, providing flexible space for anything from a home gym to a media room. The second floor also includes 3 large bedrooms with walk in closets and a tastefully updated bathroom.
The home sits on a premium lot with a view fence that enhances privacy and offers breathtaking views. The backyard is truly an entertainer's paradise, complete with a built-in barbecue, inviting fireplace, heated pool and spa, putting green, and low-maintenance landscaping. The home's expansive four-car garage offers plenty of space for parking and storage, while the paver driveway, entry, and side courtyard further elevate the home's curb appeal.
Beyond the walls of this spectacular residence, the Power Ranch community offers a wealth of amenities, including tennis courts, splash pads, playgrounds, and even a lake, ensuring there's always something fun to do.
Don't miss your chance to own this stunning home where luxury, comfort, and convenience meet in the heart of Power Ranch!
Location
State AZ
County Maricopa
Community Power Ranch Neighborhood 7 Phase 1
Direction Germann & Power Directions: From Power Rd go west to Autumn Drive. N on Autumn to Claxton, E on Claxton to Skyline. N on Skyline. House is on the right.
Rooms
Other Rooms Great Room, BonusGame Room
Master Bedroom Split
Den/Bedroom Plus 7
Separate Den/Office Y
Interior
Interior Features High Speed Internet, Double Vanity, Upstairs, Eat-in Kitchen, Breakfast Bar, 9+ Flat Ceilings, Furnished(See Rmrks), Soft Water Loop, Vaulted Ceiling(s), Kitchen Island, Pantry, Full Bth Master Bdrm, Separate Shwr & Tub, Tub with Jets
Heating Natural Gas
Cooling Central Air, Ceiling Fan(s), Programmable Thmstat
Flooring Carpet, Tile
Fireplaces Type 2 Fireplace, Exterior Fireplace, Family Room, Gas
Fireplace Yes
Window Features Solar Screens,Dual Pane
Appliance Water Purifier
SPA Heated,Private
Laundry Wshr/Dry HookUp Only
Exterior
Exterior Feature Balcony, Misting System, Private Yard, Built-in Barbecue
Parking Features Tandem Garage, Garage Door Opener, Extended Length Garage, Direct Access, Attch'd Gar Cabinets
Garage Spaces 4.0
Carport Spaces 2
Garage Description 4.0
Fence Block, Wrought Iron
Pool Play Pool, Fenced, Heated
Community Features Pickleball, Lake, Community Spa, Community Spa Htd, Tennis Court(s), Playground, Biking/Walking Path
Roof Type Tile
Porch Covered Patio(s), Patio
Building
Lot Description Sprinklers In Rear, Sprinklers In Front, Desert Back, Desert Front, Synthetic Grass Back, Auto Timer H2O Front, Auto Timer H2O Back
Story 2
Builder Name TW Lewis
Sewer Public Sewer
Water City Water
Architectural Style Spanish
Structure Type Balcony,Misting System,Private Yard,Built-in Barbecue
New Construction No
Schools
Elementary Schools Centennial Elementary School
Middle Schools Sossaman Middle School
High Schools Higley High School
School District Higley Unified School District
Others
HOA Name Power Ranch Com Asso
HOA Fee Include Maintenance Grounds
Senior Community No
Tax ID 313-06-386
Ownership Fee Simple
Acceptable Financing Cash, Conventional, FHA, VA Loan
Horse Property N
Listing Terms Cash, Conventional, FHA, VA Loan

Copyright 2025 Arizona Regional Multiple Listing Service, Inc. All rights reserved.





